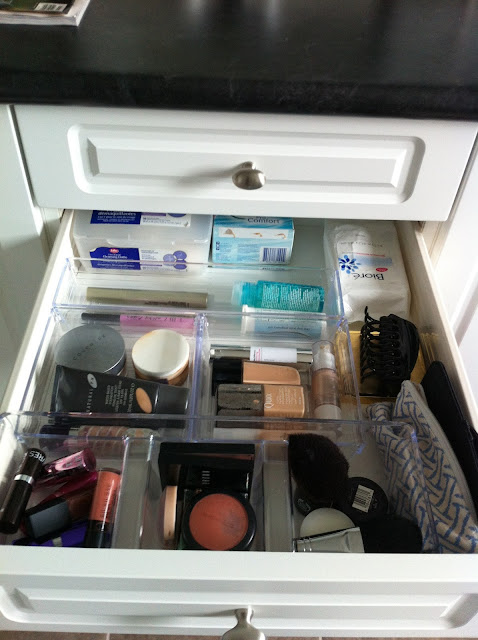When we had the house painted before moving in this past fall, there were a few rooms we had to leave untouched in order to keep the painting budget reasonable (ha, yeah right...should have been a painter!)!
As the rest of the house gets decorated and has finishing touches added, those blank rooms feel so drastically different from the rest of the house, and it's becoming my mission to pick a colour for each room and either paint them myself or convince the hubby to put more cash in the painter's pockets.
They are currently both used as spare rooms for guests to sleep in, and each is outfitted with a bed and dresser/shelving unit..but not much else. If we decide to add another kiddo to this Sweet Little Lemon Life, then the closest room to the Master suite will become a nursery - something we are keeping in mind since we do NOT want to have to paint again for years (and years...and years).
So I've been grabbing paint chips and looking online for inspiration (thanks Pinterest!) and think I've narrowed it down to two colour options.
SPARE ROOM CLOSEST TO THE MASTER SUITE
This room gets so much natural light all day long, so I'm not afraid to go VERY dark in here and I'm leaning towards a royal blue that feels "inky". You know, like the colour of the ink that comes out of those 89 cent clear plastic pens with the navy blue lid we all used in grade school in the 80's. It's not a huge room - according to the builder's floor plan it's 10 x 10 feet with a 4.5 x 6 foot nook - so bedding, accessories, etc will need to be light and airy to balance out the dark walls and I think coral and teal accents would look amazing. I also feel confident that I can make this colour work if we are ever blessed with another child, be it a boy or a girl. Here's what it looks like today:
 |
| Standing in the doorway of the room, looking straight ahead into the nook. |
 |
| Looking to the left, while standing in the doorway. The room has a regular sized closet and there is ample room for a dresser in that corner. |
 |
| A slim glass table is acting as a nightstand right now and fits between the bed and the wall. |
 |
| Standing in the nook looking straight out into the room and hallway. |
And....dum dum dum dum....drumroll please, here are the paint chips I have taped to the wall:
SPARE BEDROOM AT THE FRONT OF THE HOUSE NEXT TO EMMY'S ROOM:
According to the ol' builder's website, this room is 10.5 x 12.5, but in reality I think it's likely closer to 10 x 11 feet (since there are slight differences in the layout of our house vs. the model/floorplan). This room get a lot of light until the early afternoon hours, since it's directly facing East - but when Mr. Sun starts his decent for the day it can get much darker in this room. Here's what it looks like today:
 |
| This photo is taken from the doorway looking to the right, into the room. Not shown in the picture is a wall-to-wall closet on the wall opposite the window wall. Currently it holds a whole lot of nothing. |
 |
| Standing next to the closet, looking towards the wall opposite the bed. This Ikea Expidit can easily be transformed into a dresser, since you can buy drawer units to put into each of those cubbies - cool, eh? |
And, here is what I'm thinking for wall colour options:
 |
| I've never had a purple room before - in all the places we've lived, I think purple might be the one shade we've not chosen, so I'm ready to go for it! |
Would love to hear YOUR thoughts about my current colour choices - do you love them? Hate them? Think I'm crazy? Well, you are right about me being crazy, but I'm ok with that. Hope to post an update before the snow melts that includes our newly painted spare rooms!






















